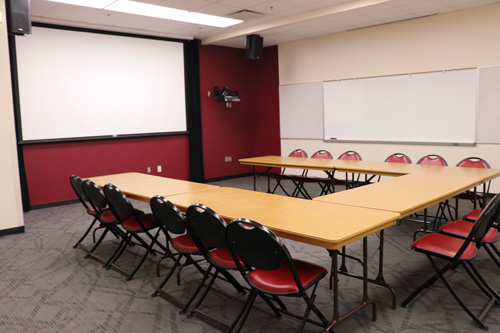
U-Shaped Conference
Six-foot rectangle tables set in an open u-shape facing the front of the room.
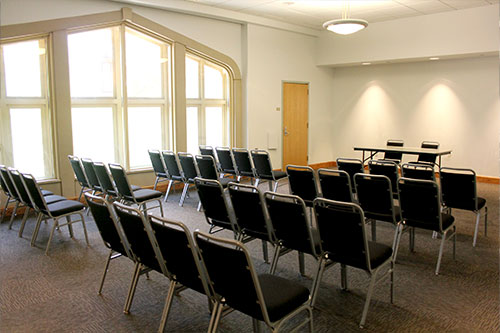
Theater
Rows of chairs with a center aisle facing the front of the room (podium, projector screen). Head table with one chair provided. Using a theater configuration will provide the maximum capacity configuration in the space.
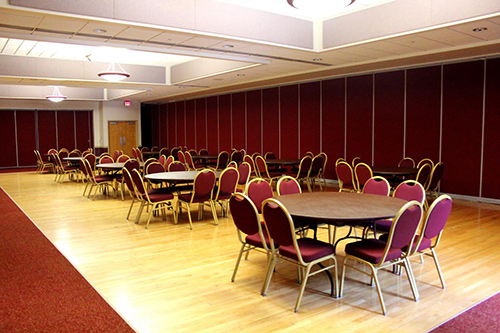
Banquet
Sixty-inch round tables with eight chairs at each table.
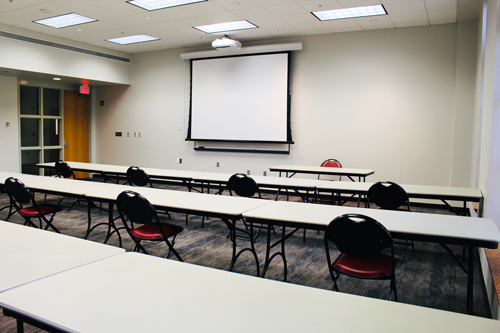
Classroom Speaker
Six-foot rectangular tables with one chair at each facing the front of the room.
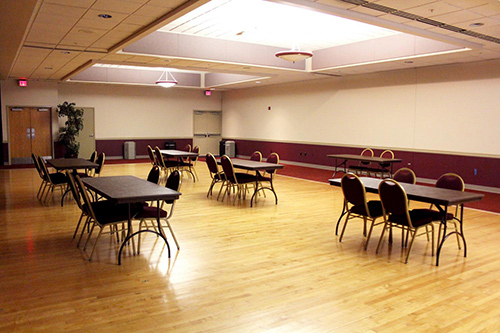
Classroom Testing
Six-foot rectangular tables with four chairs at each.
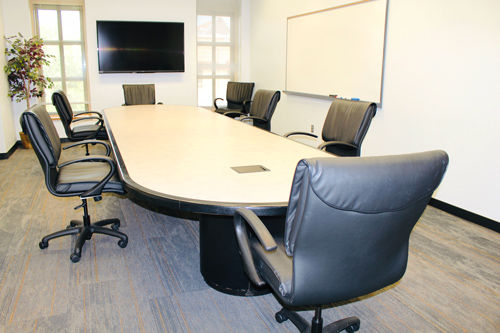
Conference
Six-foot tables positioned together in the center surrounded by chairs.
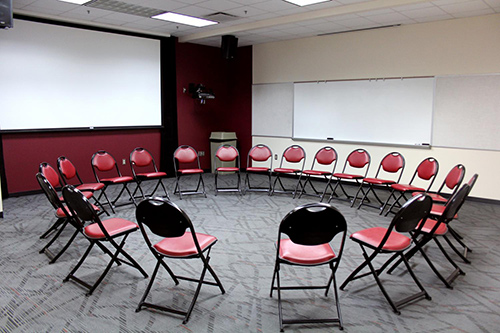
Circular Room
Circle of chairs set to guests' specifications as space in the reserved space allows.


